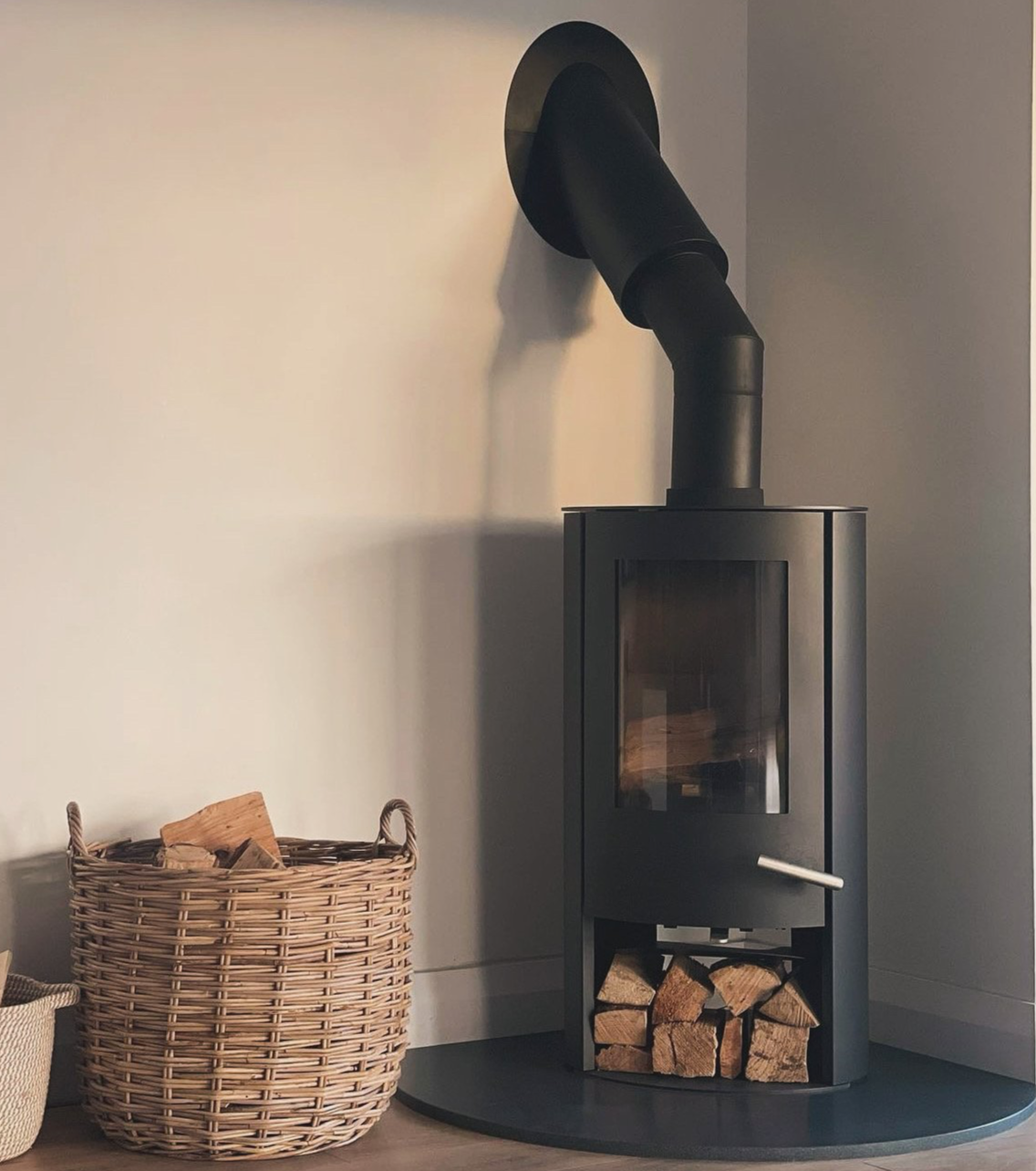Twin wall
Don’t have a chimney? That’s okay! A twin wall flue system is the perfect solution.
A twin wall flue system is a type of chimney system designed for venting combustion gases from stoves and other heating appliances. It consists of two layers of metal (usually stainless steel) with insulation in between, allowing it to be safely installed near combustible materials. This system is often used when a traditional brick chimney is unavailable or impractical.
Twin wall installation through the wall.
If your property doesn't have a chimney breast or internal route, going through the wall is often the easiest and most cost-effective solution.
External routes avoid major internal work such as going through ceilings and floors, as well as boxing in the flue in the rooms above.
In some cases, an external flue may be more affordable to install due to less labour-intensive structural alterations.
Twin wall installation through the roof.
Installing a twin wall flue system through the roof is a common and efficient option—especially when you want a clean, straight flue run and minimal visual impact inside and outside.
The flue can be boxed into a corner or closet space as it rises through the house (if internal), or simply continue straight through the roof if it's a single-storey install.


